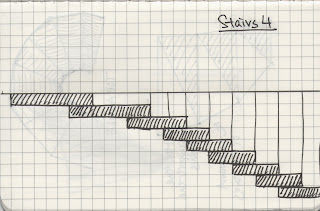Week 1 - Task for Studio + Independent Study
4 Sketches for designing stairs - Hand drawings
 |
| This is the elevation of the Stairs 1 by hand drawing. |
 |
| There are sections and different angle of this stair design by hand drawing. |
__ __ __ __ __ __ __ __ __ __ __ __
 |
| This is the elevation of the Stairs 2 by hand drawing. |
 |
| There are sections and different angle of this stair design by hand drawing. |
__ __ __ __ __ __ __ __ __ __ __ __
 |
| This is the elevation of the Stairs 3 by hand drawing. |
 |
| There are sections and different angle of this stair design by hand drawing. |
__ __ __ __ __ __ __ __ __ __ __ __
 |
| This is the elevation of the Stairs 4 by hand drawing. |
 |
| There are sections and different angle of this stair design by hand drawing. |
2 Sketches for designing stairs - SketchUp Model
Model 1
Model 2
For the following stair. I will decided to be major staircase in this project. As it can fully representing the modern design and matching the concept of this experiment 1. As there are different materials in each stairs and it can shoe the difference between both of them.
Further development of the main model adding the stairs inside the design.
 |
| This design is up-going to the exhibition hall from the ground level. And the stairs are insert in the pyramid building with using the contrasting materials. |
 |
| This images can shoe the ratio of the human in this model design. |
Another development of the main model
 |
| This it the back-side of the design covering the metal of reflect the sunlight. |





























